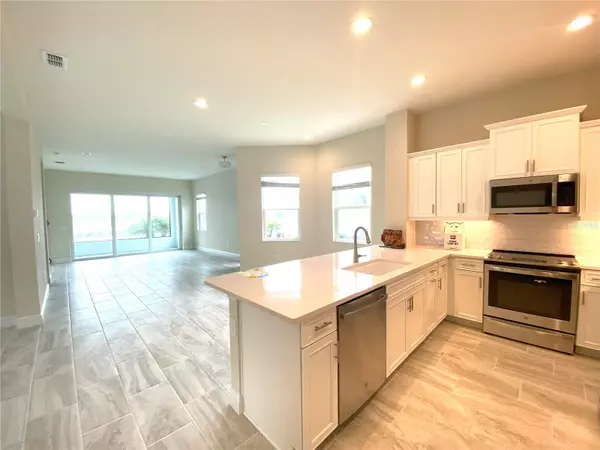For more information regarding the value of a property, please contact us for a free consultation.
24337 WESTGATE BLVD Port Charlotte, FL 33980
Want to know what your home might be worth? Contact us for a FREE valuation!

Our team is ready to help you sell your home for the highest possible price ASAP
Key Details
Sold Price $441,082
Property Type Single Family Home
Sub Type Villa
Listing Status Sold
Purchase Type For Sale
Square Footage 1,654 sqft
Price per Sqft $266
Subdivision Kings Gate Villas
MLS Listing ID J960384
Sold Date 04/25/23
Bedrooms 2
Full Baths 2
Condo Fees $1,026
HOA Fees $300/mo
HOA Y/N Yes
Originating Board Stellar MLS
Year Built 2023
Annual Tax Amount $664
Lot Size 4,791 Sqft
Acres 0.11
Property Description
Newly completed with exceptional upgrades. Fully tiled plank flooring, modern kitchen with all GE upgraded appliances, quartz counters and a large white farmer's sink. The white crowned cabinets have undermount lighting. This Venetian floor plan is a stand-alone villa with all the benefits of exterior maintenance included. All windows are storm resistant impact-glass. The master suite has dual undermount rectangle sinks, upgraded cabinets and shower with upgraded tile to match the flooring. The screened lanai has a southern view of the lake with fountain, and golf course. Kings Gate is a 55+ gated community with exceptional amenities that include a heated pool & spa, fitness, tennis & pickle ball, bocce, shuffleboard, horseshoes and lawn bowling. Inside the clubhouse are rooms for computer, billiards, banquet hall, crafts & cards. The Lion's Den restaurant is open to the public as is the golf course.
Location
State FL
County Charlotte
Community Kings Gate Villas
Zoning PD
Rooms
Other Rooms Den/Library/Office, Great Room, Inside Utility
Interior
Interior Features High Ceilings, Living Room/Dining Room Combo, Master Bedroom Main Floor, Smart Home, Solid Surface Counters, Split Bedroom, Thermostat, Walk-In Closet(s)
Heating Central, Electric
Cooling Central Air
Flooring Ceramic Tile
Furnishings Unfurnished
Fireplace false
Appliance Dishwasher, Disposal, Dryer, Electric Water Heater, Microwave, Range, Refrigerator, Washer
Laundry Inside, Laundry Room
Exterior
Exterior Feature Irrigation System, Lighting, Rain Gutters, Sliding Doors
Garage Spaces 2.0
Pool Gunite, Heated, In Ground, Lap, Outside Bath Access
Community Features Clubhouse, Community Mailbox, Fitness Center, Gated, Golf Carts OK, Golf, Irrigation-Reclaimed Water, Lake, Tennis Courts
Utilities Available BB/HS Internet Available, Cable Available, Electricity Connected, Public, Sewer Connected, Underground Utilities, Water Connected
Amenities Available Cable TV, Clubhouse, Fence Restrictions, Fitness Center, Gated, Golf Course, Optional Additional Fees, Pickleball Court(s), Pool, Recreation Facilities, Sauna, Security, Shuffleboard Court, Spa/Hot Tub, Tennis Court(s)
Waterfront Description Pond
View Y/N 1
View Golf Course, Water
Roof Type Shingle
Porch Rear Porch, Screened
Attached Garage true
Garage true
Private Pool No
Building
Entry Level One
Foundation Slab
Lot Size Range 0 to less than 1/4
Builder Name Neal Construction
Sewer Public Sewer
Water Canal/Lake For Irrigation, Public
Architectural Style Florida, Traditional
Structure Type Concrete, Stucco
New Construction true
Others
Pets Allowed Size Limit, Yes
HOA Fee Include Cable TV, Common Area Taxes, Pool, Escrow Reserves Fund, Maintenance Structure, Maintenance Grounds, Management, Private Road, Recreational Facilities
Senior Community Yes
Pet Size Small (16-35 Lbs.)
Ownership Fee Simple
Monthly Total Fees $642
Acceptable Financing Cash, Conventional
Membership Fee Required Required
Listing Terms Cash, Conventional
Num of Pet 2
Special Listing Condition None
Read Less

© 2025 My Florida Regional MLS DBA Stellar MLS. All Rights Reserved.
Bought with RE/MAX HARBOR REALTY



